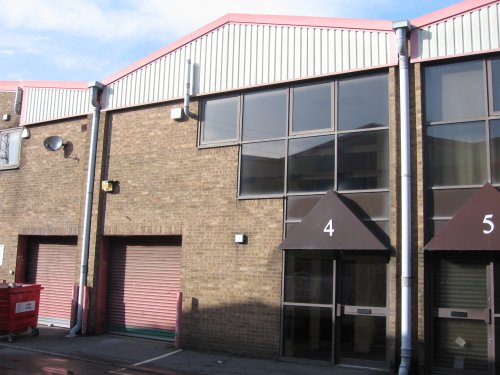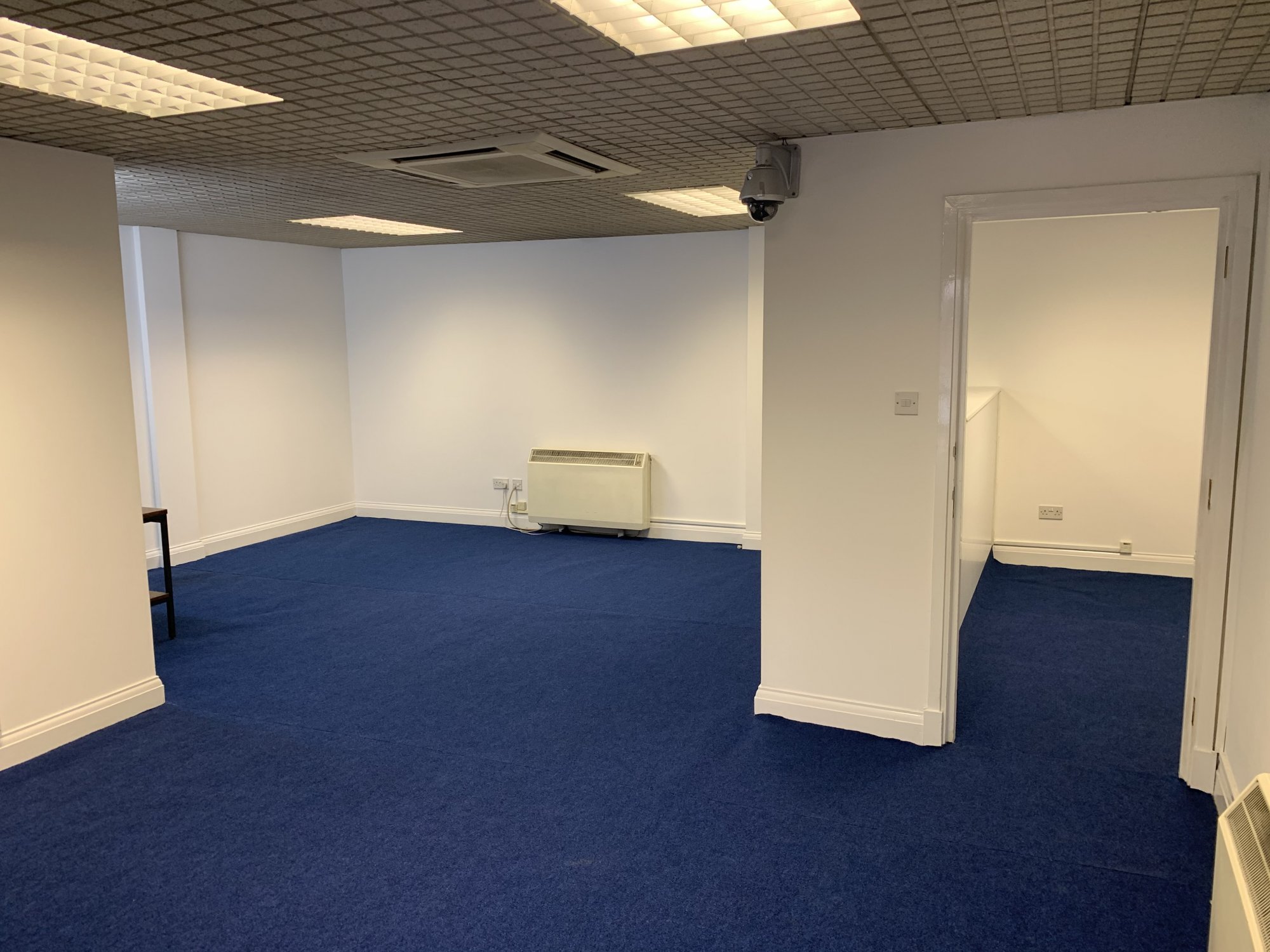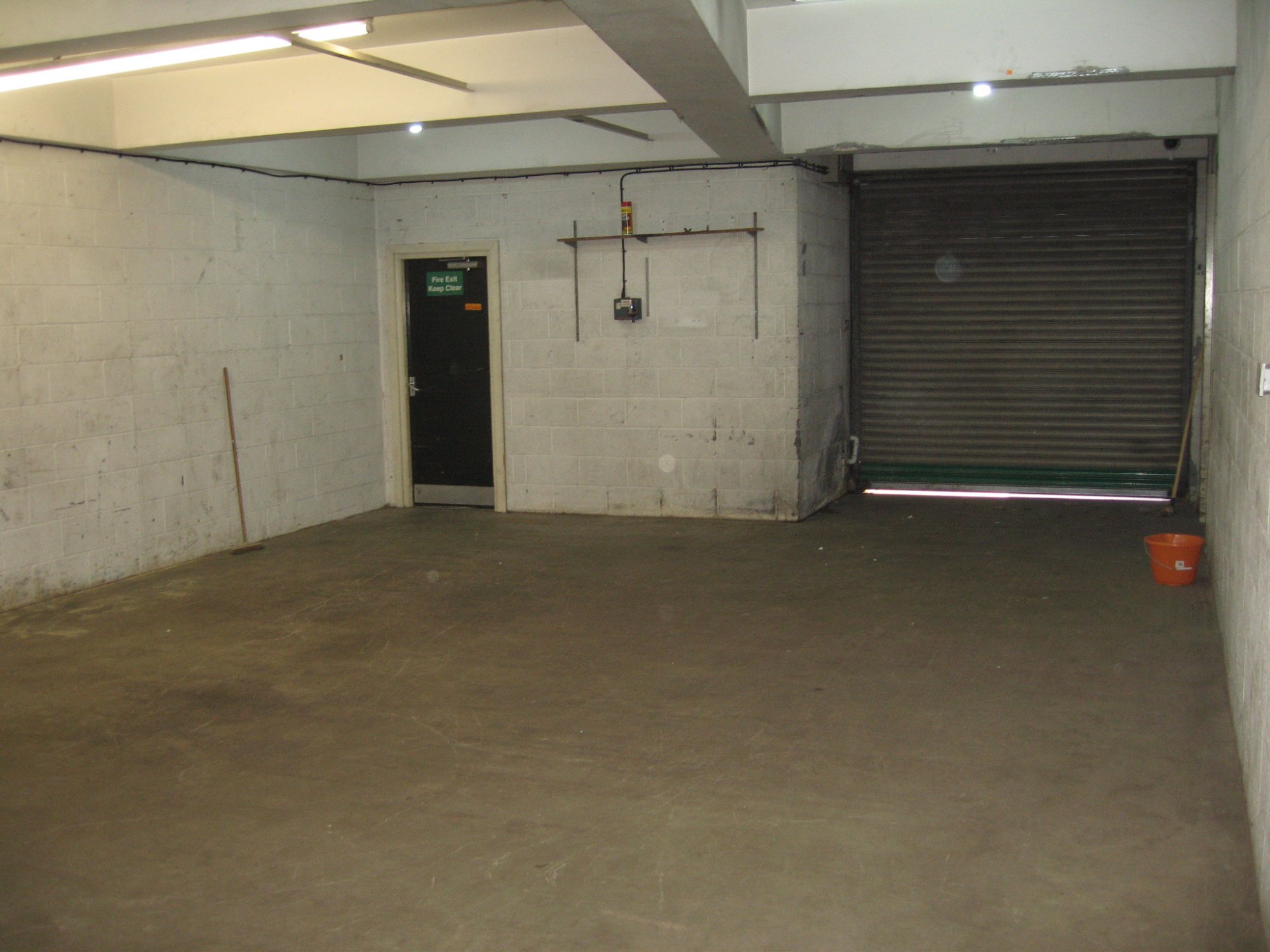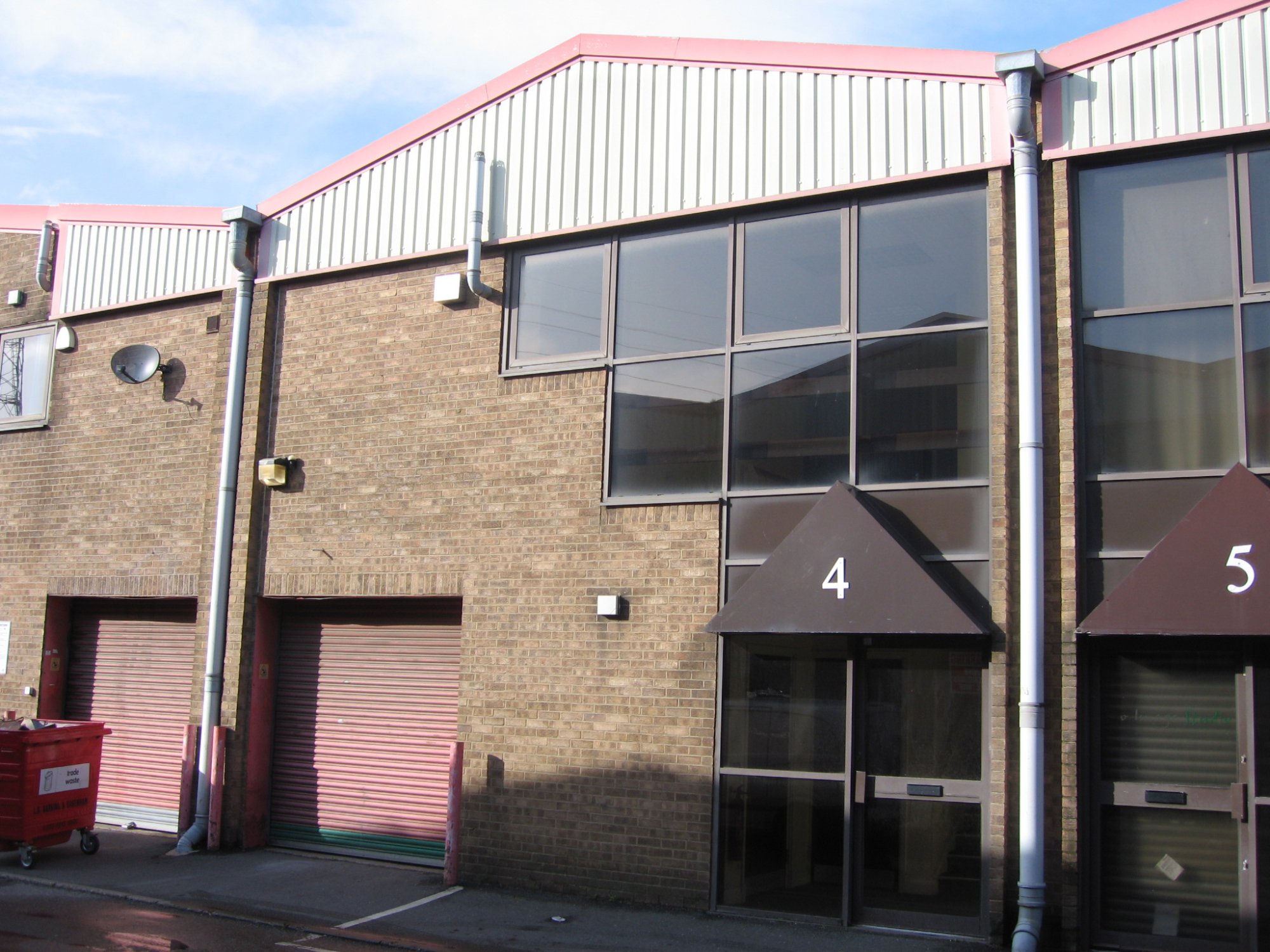Edit Post
×Edit Post
×COMMERCIAL PROPERTY SPECIALISTS
COMMERCIAL PROPERTY SPECIALISTS
4 River Road - Unit approximately 1,954 sq ft FOR SALE/TO LET

4 River Road - Unit approximately 1,954 sq ft FOR SALE/TO LET

Location
Forming part of an established Industrial Estate approx. 0.5 miles from the A13. Barking Station is approximately 3 miles away, providing a c2c link to London (Fenchurch Street) in approx. 15 minutes. The A406 is just 1.7 miles away providing access to the National Road network.
The property
A mid-terrace unit comprising ground floor space with roller shutter loading door to front. Internally, there is a disabled W.C at ground floor level. At first floor level, ladies/gents toilets, kitchenette and open plan/divided office spaces are present. Wall mounted electric heating, power points and BT are fitted at first floor level.
Externally, 1 car parking space is available directly in front of the unit and there is a further space within the main estate car park.
Accommodation Measured in accordance with the RICS Code of Measuring Guide the approximate gross internal floor area is:
Ground floor 960 sq ft 89.25 sq m
1st floor 994 sq ft 92.4 sq m
Total 1,954 sq ft 181.7 sq m
Figures
The property is for sale on a long leasehold basis.
£395,000
Business rates
Currently, the property is assessed as two levels. The ground floor Ratable Value is £5,300 (2017) and the first floor Ratable Value is £9,900 (2017), making nil Rates Payable under current Small Business Rate Relief Rules (19/20).
Legal costs
Each party is to be responsible for the payment of its own legal costs.
EPC
The EPC rating is E106.
Agent’s Note
No warranty is given in respect of the current planning use.
None of the amenities or fixtures and fittings have been tested.
Particulars awaiting client approval.
Enquiries/viewing
Please contact us on 01708 860696 or 07775 804842 Email: jb@branchassociates.co.uk

©2025 Branch Associates Ltd | Privacy Policy | Website by www.labanbrowndesign.co.uk
©2025
Branch Associates Ltd
Privacy Policy
Website by www.labanbrowndesign.co.uk



