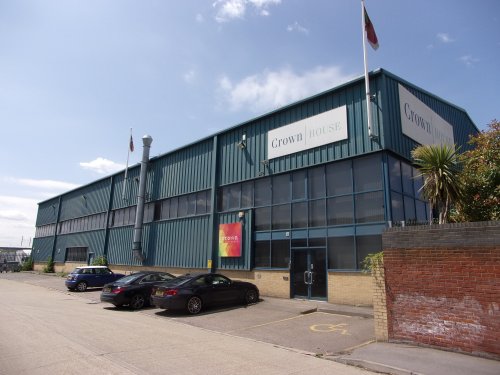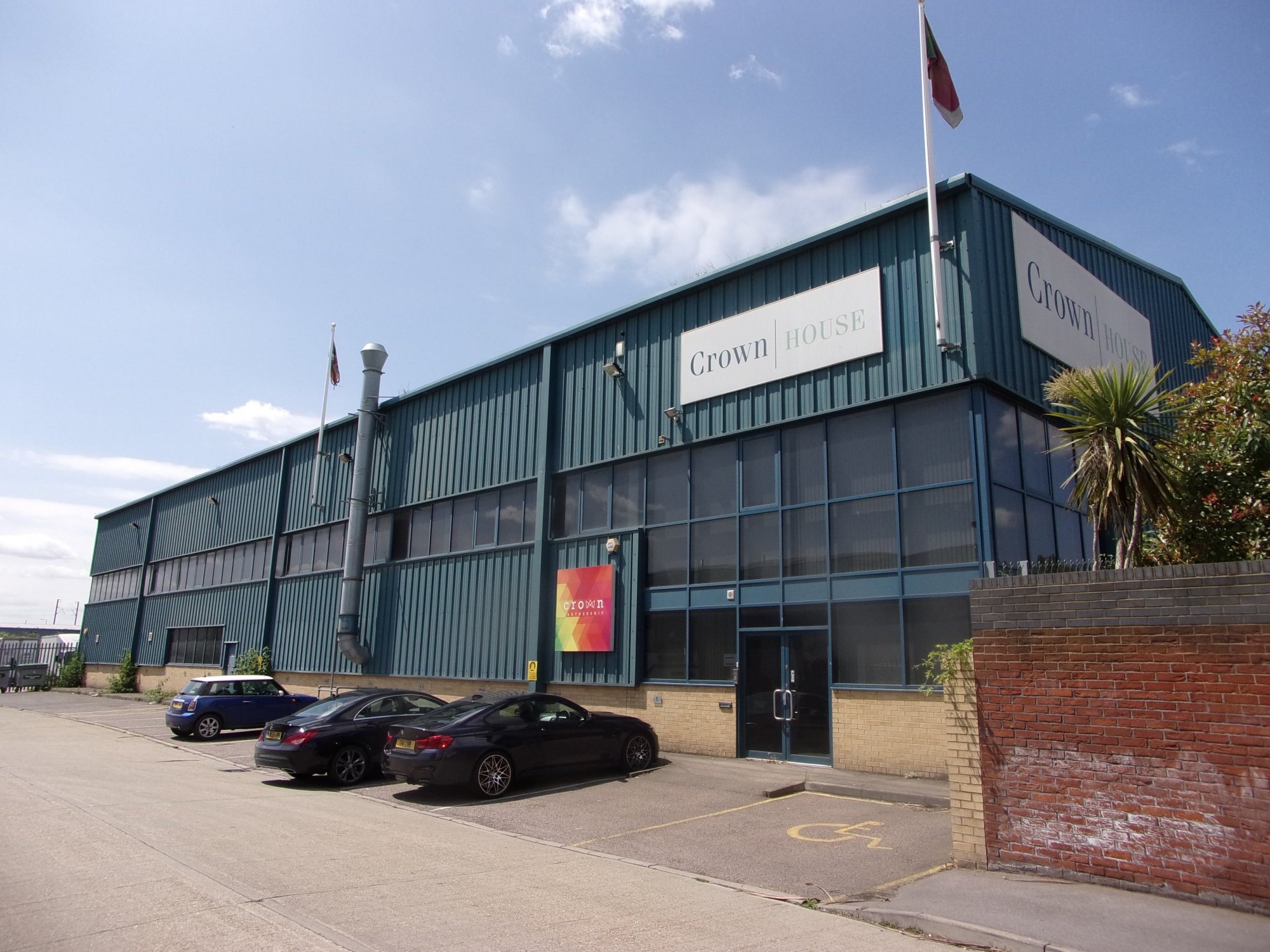Edit Post
×Edit Post
×COMMERCIAL PROPERTY SPECIALISTS
COMMERCIAL PROPERTY SPECIALISTS
Crown House - Detached Warehouse with High Quality Office FOR SALE/TO LET

Crown House - Detached Warehouse with High Quality Office FOR SALE/TO LET

Location
Forming part of an established industrial estate just off London Road, a short distance to the South of Intu Lakeside. The area is well located for the local and National road network, being only 1.5 miles from the QEII Bridge junction of the M25. Chafford Hundred Train Station is approximately 2 miles distant providing a service to London (Fenchurch Street) in approximately 33 minutes.
The property
A detached self-contained property arranged over 3 floors with a private yard and 15 dedicated car spaces.
The unit is of steel portal frame construction incorporating fully clad elevations with windows at ground and first floor office level. An electrically operated slide over loading door provides access to a full height area (5.8m) followed by a mezzanine providing a clear height of approx. 2.5m. Offices, welfare facilities and toilets are positioned to the ground floor. A goods lift (500kg) provides loading to the 1st and second floors. Air-conditioning is fitted at first floor level.
The remainder comprises open plan and individual offices, the majority of which are air-conditioned. There is a separate office reception, kitchen/staffroom, toilets and archive storage.
Accommodation Measured in accordance with the RICS Code of Measuring Guide the approximate gross internal floor area is:
Warehouse
Ground floor 8,841 sq ft 821.7 sq m
1st floor 2,534 sq ft 235.5 sq m
2nd floor 8,019 sq ft 745.3 sq m
19,394 sq ft 1803.6 sq m
Office
Ground floor 1,361 sq ft 126.5 sq m
1st 5,896 sq ft 548.0 sq m
2nd 1,167 sq ft 108.4 sq m
8,424 sq ft 783.4 sq m
Total 27,819 sq ft 2,587.1 sq m
Yard 8,223 sq ft 764.2 sq m
Terms
Freehold for sale with vacant possession or to be let on a new full repairing and insuring lease for a term to be agreed incorporating periodic upward only rent reviews.
Figures
Freehold - £2.25m (£80 per sq ft)
Rental - £145,000pax (£5.21 per sq ft)
Legal costs
Each party is to be responsible for the payment of their own legal costs. Abortive costs will be payable.
Agent’s Note
No warranty is given is respect of the current planning use.
None of the amenities or fixtures and fittings have been tested.
All figures are quoted exclusive of Vat.
These particulars are awaiting our client’s approval.
EPC
The EPC rating of the warehouse is D93.
Business Rates
The Rateable Value is £124,000 (2017), making the rates payable £63,488pa (20/21).
Enquiries/viewing
Viewing is strictly by prior appointment only.
Please contact us on 01708 860696 / 07775 804842 or email: jb@branchassociates.co.uk

©2025 Branch Associates Ltd | Privacy Policy | Website by www.labanbrowndesign.co.uk
©2025
Branch Associates Ltd
Privacy Policy
Website by www.labanbrowndesign.co.uk

