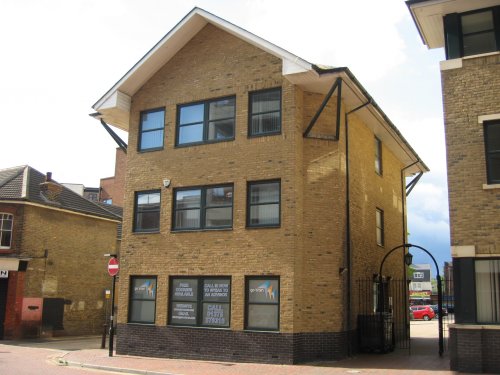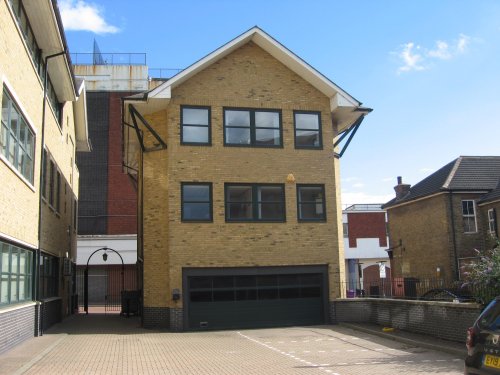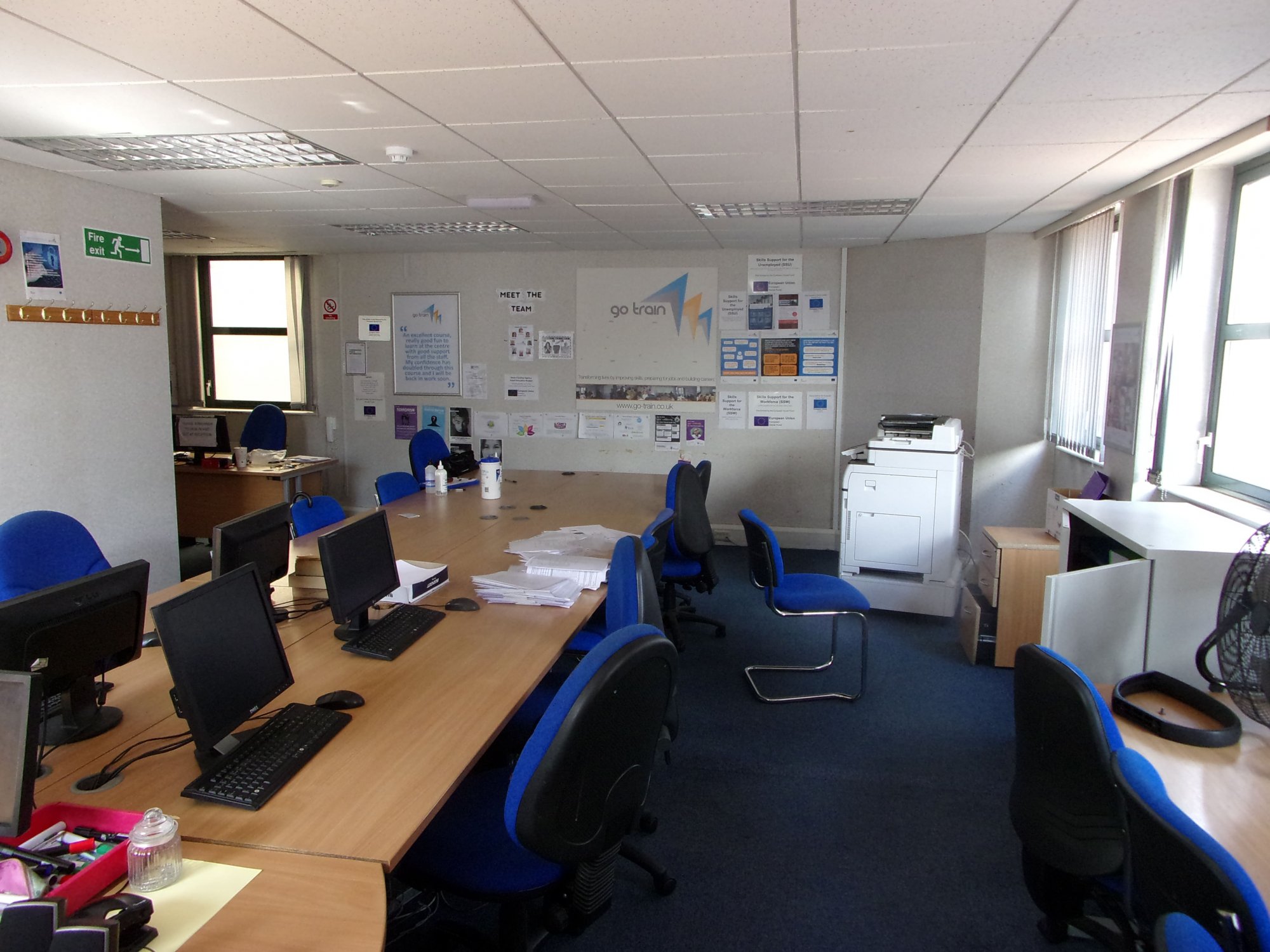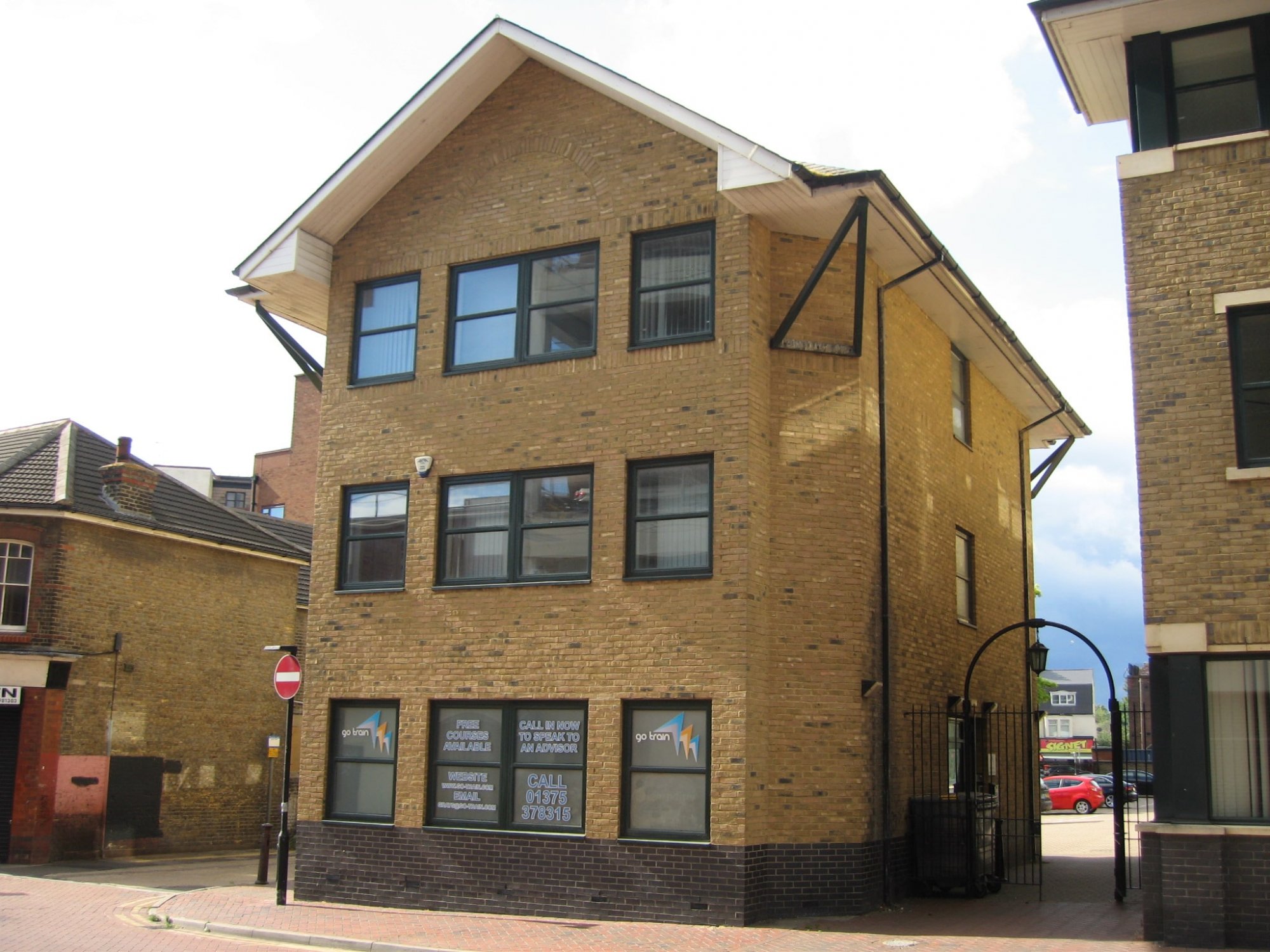Edit Post
×Edit Post
×COMMERCIAL PROPERTY SPECIALISTS
COMMERCIAL PROPERTY SPECIALISTS
Victoria House - Detached Offices with parking FOR SALE or TO LET

Victoria House - Detached Offices with parking FOR SALE or TO LET

Location
The premises occupy a main road position next to the Job Centre on Clarence Road just off the High Street. 3 hour free parking at the Queensgate Shopping Centre is within walking distance as is Grays c2C Train Station providing access to London (Fenchurch Street) in approximately 35 minutes. The A13 is only 2 miles distant.
The property
A modern detached self-contained three storey office building including ground floor storage with loading access to the rear.
The property is of cavity brick construction beneath a pitched tiled roof. The windows are double glazed and there is gas fired central heating, suspended ceiling with recessed lights, perimeter trunking and carpet tiles.
Benefitting from a private access from street level, the ground floor is formed of a reception leading to open plan office and toilet. The first floor provides a combination of open plan and private offices, kitchen/staff room and toilets. Further open plan and private offices are situated at second floor.
There are 3 car spaces immediately to the rear and loading access to large storage space.
Accommodation Measured in accordance with the RICS Code of Measuring Guide the approximate net internal floor area is:
Ground floor 494 sq ft 45.9 sq m
First floor 831 sq ft 77.2 sq m
Second floor 951 sq ft 88.3 sq m
Total net internal area 2,276 sq ft 211.6 sq m
Storage 382 sq ft 35.5 sq m
3 car spaces
Terms
Freehold for sale with vacant possession OR to be let on a new full repairing and insuring lease for a term to be agreed incorporating periodic upward only rent reviews.
Figures
Offers in the region of £485,000 freehold OR
Offers in excess of £31,500 per annum exclusive
The terms are subject to Vat.
EPC
The EPC rating is D91.
Business rates
The Rateable Value (2017) is £22,250, making the Rates Payable, £11,102pa (20/21)
Legal costs
Each party is to be responsible for the payment of their own legal costs.
Agent’s Note
All figures quoted are exclusive of Vat (if applicable)
No warranty is given is respect of the current planning use.
None of the amenities or fixtures and fittings have been tested.
These particulars are awaiting client’s approval.
Enquiries/viewing
Please contact the sole agents:
Branch Associates
Johnathan Branch
01708 860696 / 07775 804842 jb@branchassociates.co.uk

©2025 Branch Associates Ltd | Privacy Policy | Website by www.labanbrowndesign.co.uk
©2025
Branch Associates Ltd
Privacy Policy
Website by www.labanbrowndesign.co.uk


